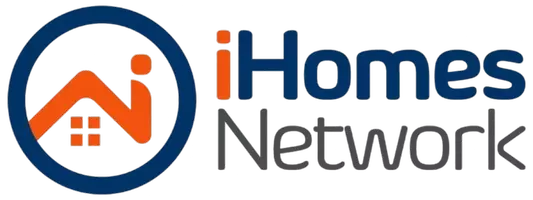$304,000
$299,000
1.7%For more information regarding the value of a property, please contact us for a free consultation.
4 Beds
2 Baths
1,225 SqFt
SOLD DATE : 08/07/2025
Key Details
Sold Price $304,000
Property Type Single Family Home
Sub Type Single Family Residence
Listing Status Sold
Purchase Type For Sale
Square Footage 1,225 sqft
Price per Sqft $248
Subdivision Malibu Groves
MLS Listing ID O6314365
Sold Date 08/07/25
Bedrooms 4
Full Baths 2
Construction Status Completed
HOA Y/N No
Year Built 1972
Annual Tax Amount $2,544
Lot Size 7,840 Sqft
Acres 0.18
Lot Dimensions 110x74
Property Sub-Type Single Family Residence
Source Stellar MLS
Property Description
BUY THIS HOME with as little as $1,000 down! Qualified buyers may receive up to 100% financing and up to $15,000 toward down payment and/or closing costs through a special Regions Bank program.
Welcome to your beautifully remodeled dream home, a cozy and charming 4-bedroom, 2-bathroom home that's move-in ready and full of personality.
This home features a brand-new roof, new A/C unit, full house re-wire, new electrical panel, new water heater, new windows, new ceramic tile flooring throughout, new countertops, new cabinets, and completely renovated bathrooms with stylish tile finishes. It also includes a new stainless steel appliance package — refrigerator, microwave, range, dishwasher, and disposal — and has been freshly painted inside and out.
Outside, you'll love the brick paver driveway and spacious backyard with a matching brick paver patio — perfect for relaxing or entertaining. The home offers the perfect blend of cozy charm and modern style.
Located in a prime central area, you're just minutes from restaurants, shopping, gas stations, Walmart, Bravo Supermarket, and public transportation. Everything you need is right around the corner.
This home is move-in ready, fully upgraded, and full of warmth — schedule your showing today!
Location
State FL
County Orange
Community Malibu Groves
Area 32811 - Orlando/Orlo Vista/Richmond Heights
Zoning R-1
Interior
Interior Features Kitchen/Family Room Combo, Living Room/Dining Room Combo, Open Floorplan, Solid Surface Counters, Thermostat
Heating Central, Electric
Cooling Central Air
Flooring Tile
Fireplace false
Appliance Dishwasher, Disposal, Microwave, Range, Refrigerator
Laundry Inside, Laundry Room
Exterior
Exterior Feature Lighting
Parking Features Driveway
Fence Fenced
Utilities Available Cable Available, Electricity Connected, Public, Sewer Connected, Water Connected
Roof Type Shingle
Porch Patio, Porch
Garage false
Private Pool No
Building
Lot Description Cleared, City Limits, In County, Level, Near Public Transit, Sidewalk, Paved
Story 1
Entry Level One
Foundation Slab
Lot Size Range 0 to less than 1/4
Sewer Public Sewer
Water Public
Structure Type Block,Stucco
New Construction false
Construction Status Completed
Schools
Elementary Schools Eagles Nest Elem
Middle Schools Chain Of Lakes Middle
High Schools Dr. Phillips High
Others
Pets Allowed Yes
Senior Community No
Ownership Fee Simple
Acceptable Financing Cash, Conventional, FHA, VA Loan
Membership Fee Required None
Listing Terms Cash, Conventional, FHA, VA Loan
Special Listing Condition None
Read Less Info
Want to know what your home might be worth? Contact us for a FREE valuation!

Our team is ready to help you sell your home for the highest possible price ASAP

© 2025 My Florida Regional MLS DBA Stellar MLS. All Rights Reserved.
Bought with JOHN SILVA REALTY & ASSOCIATES
GET MORE INFORMATION



